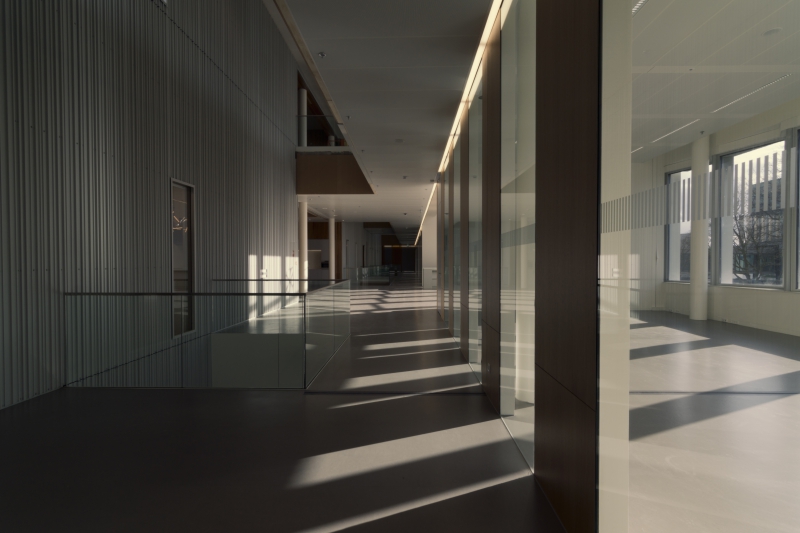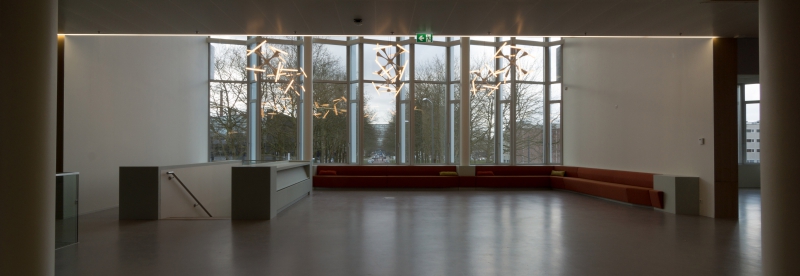2 April 2014
On 2 April 2014 the new building of FOM institute DIFFER in Eindhoven was handed over by the construction company Dura Vermeer. With this the building phase of slightly more than 18 months has come to an end and the new building now formally belongs to DIFFER. FOM director Wim van Saarloos received the keys for the new building from Pieter Luitjes, deputy director at construction company Dura Vermeer Rosmalen.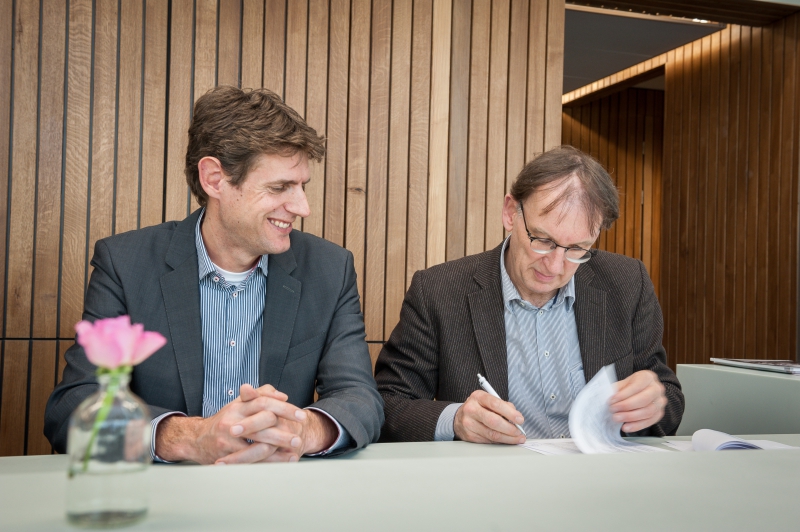
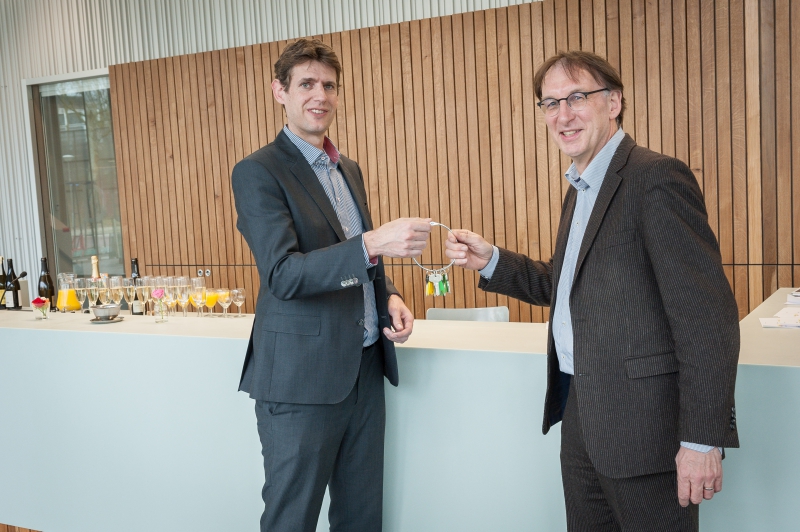
FOM director Wim van Saarloos receives the keys for the new building from Pieter Luitjes, deputy director at construction company Dura Vermeer Rosmalen. Photo: Bram Lamers / DIFFER
Centre for energy research
DIFFER was established in 2012 as the Dutch Institute for Fundamental Energy Research on the site of the former FOM institute for Plasma Physics Rijnhuizen in Nieuwegein. From its new building at the TU/e Science Park, DIFFER wants to strengthen its collaborative links with university workgroups and national and international partners in the area of fundamental energy research. The new building provides space for new research groups and experimental facilities, such as an ion accelerator for materials research.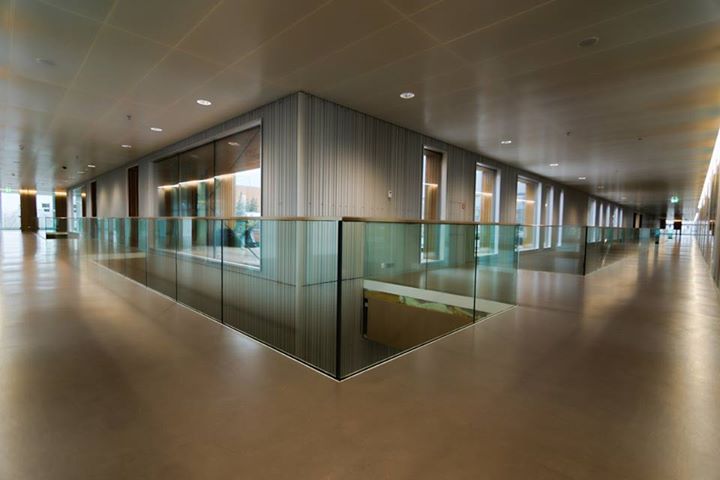
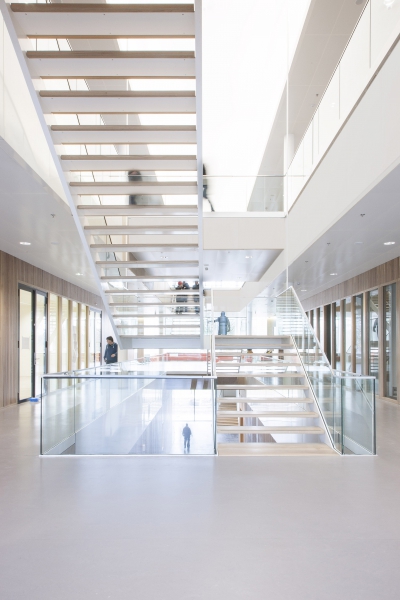
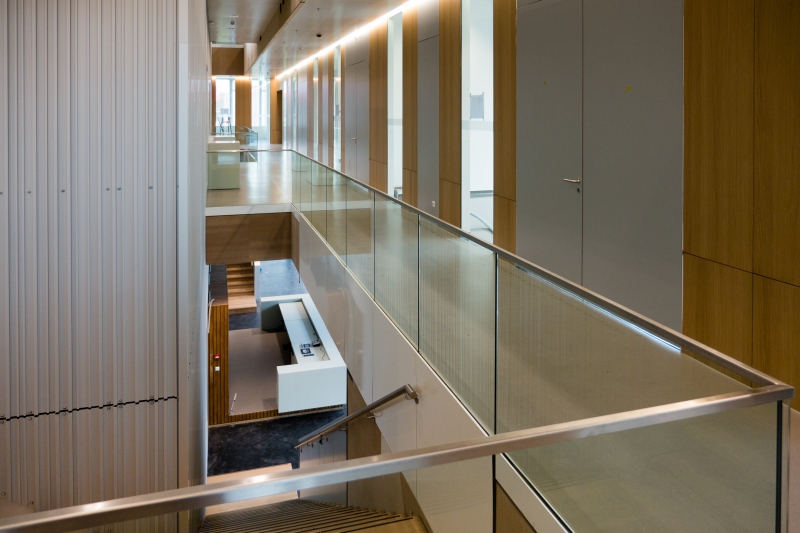
Left to right: view from the north west corner on the second floor (photo: Dennis Ronden), central staircase (photo: Norbert van Onna), reception desk at the north side of the building (photo: Andries Broekema)
Sustainable building
With the new DIFFER building FOM has achieved the highest sustainability score BREEAM 'excellent' for both the office and laboratory sections of the building. DIFFER is therefore the first research building in the Netherlands that completely satisfies this strict sustainability standard for energy consumption, materials and processes. The design by Ector Hoogstad Architects had already received the certificate 'excellent' on 12 September 2013. Following the delivery, the actual construction will be assessed against the 'excellent' standard as well.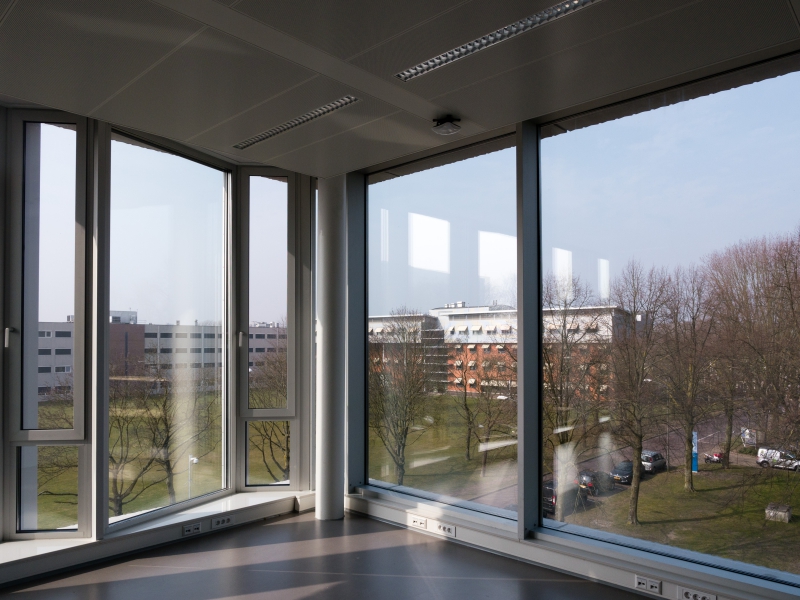
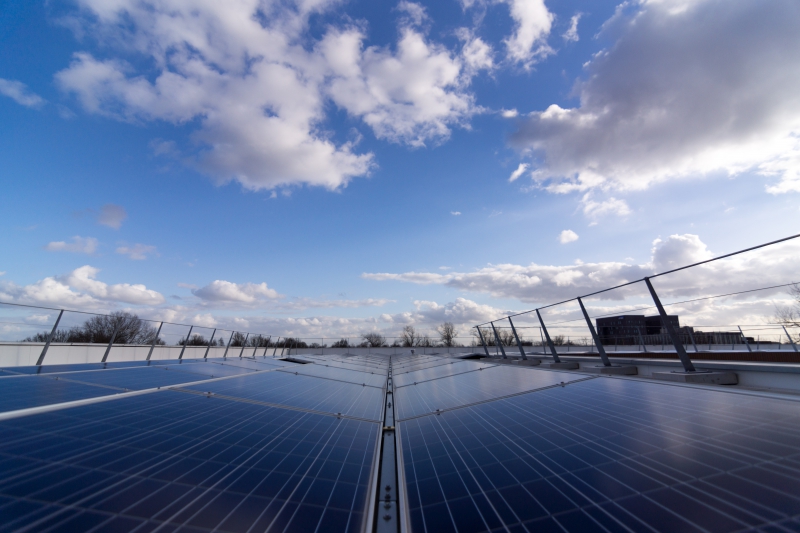
Sustainable design: the sawtooth profile (photo Andries Broekema) of the long east and west facades ensures that less sun screens are needed to block direct sunlight and help reduce unwanted heating of the building. Other sustainability features of the building are LED lighting in most areas, triple glazing in the windows and 932 pv panels on the roof (photo: Dennis Ronden), rated to deliver 198,000 kWh per year.
Relocation and opening
Now that the new building has been handed over, DIFFER employees have full access to furnish the experimental rooms and offices. In several of the rooms DIFFER was already working on the infrastructure for the research facility Magnum-PSI and on the computer network. If everything goes according to plan then the employees will relocate to the new building on Monday 11 May. In the autumn of 2015, DIFFER will organise a festive opening of the new building.
Go to the News page.
